'bosco verticale' by stefano boeri, milan, italy
image © stefano boeri
construction is under way for the 'bosco verticale', two residential towers by italian architect stefano boeri of milan-based
studio stefano boeri architetti within the metropolitan center of milan, italy. the concept of reforestation within the city context
intends to minimize the expansion of established urban fabric for additional green spaces while still increasing biodiversity
which has been lost during development. the implementation of this project serves as a model for contemporary european cities
for linking a building with nature within city limits.
reaching 110 and 76 meters in height, the four sides of each structure will place over 900 mature trees on display to nearby
residents and onlookers. the facades are lined with staggered concrete balconies which will become the planting boxes for
the various shrubs, plants and trees. ranging from 3, 6 and 9 meters tall, the species of the selected vegetation have been carefully
chosen to withstand the increasing wind forces at successive levels. to place the green spaces on flat land, the necessary amount
of land would occupy 10,000 square meters in a natural forest and 50,000 square meters in a residential setting.
rendering of the forested facade
image © stefano boeri
each dwelling will have a personal garden which buffers the interior spaces from acoustic pollution, dust particles,
harsh winds and direct sunlight. the leafy canopies will absorb carbon dioxide and breathe oxygen into the homes
as well as fresh air. grey water from the building will be filtered and reused for irrigation of the extensive flora while
photovoltaic energy systems will contribute to self-sufficiency of the complex.
(left) towers from a nearby park
(right) wall section
images © stefano boeri
view of construction from the surrounding context
image © stefano boeri
construction
image © stefano boeri
construction
images © stefano boeri
vertical and horizontal green applications
image © stefano boeri
environmental factors diagram
image © stefano boeri
bioenergy diagram
image © stefano boeri
hydration system, vegetation, vertical forest
image © stefano boeri
plant selections
image © stefano boeri
project info:
location: milan, italy
year: 2007 (on going)
client: hines italia
built area: 40.000 sqm
budget: 65.000.000,00 EUR
architectural design: BOERISTUDIO (stefano boeri, gianandrea barreca, giovanni la varra)
team:
phase 1: urban plan and preliminary design
frederic de smet (coordinator), daniele barillari, julien boitard, matilde cassani, andrea casetto, francesca cesa bianchi,
inge lengwenus, corrado longa, eleanna kotsikou, matteo marzi, emanuela messina, andrea sellanes.
phase 2: final design and working plan
gianni bertoldi (coordinator), alessandro agosti, andrea casetto, matteo colognese, angela parrozzani, stefano onnis.
consultant for the vegetation project: emanuela borio, laura gatti
via designboom.com
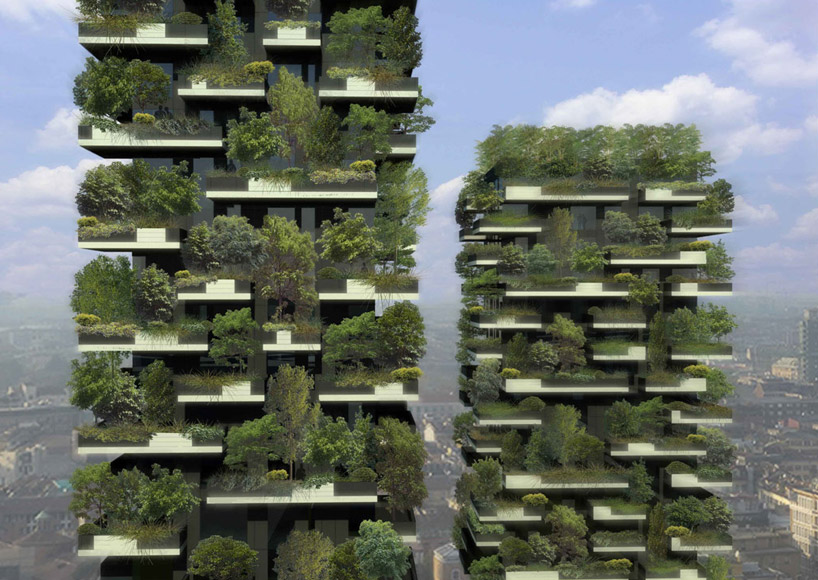


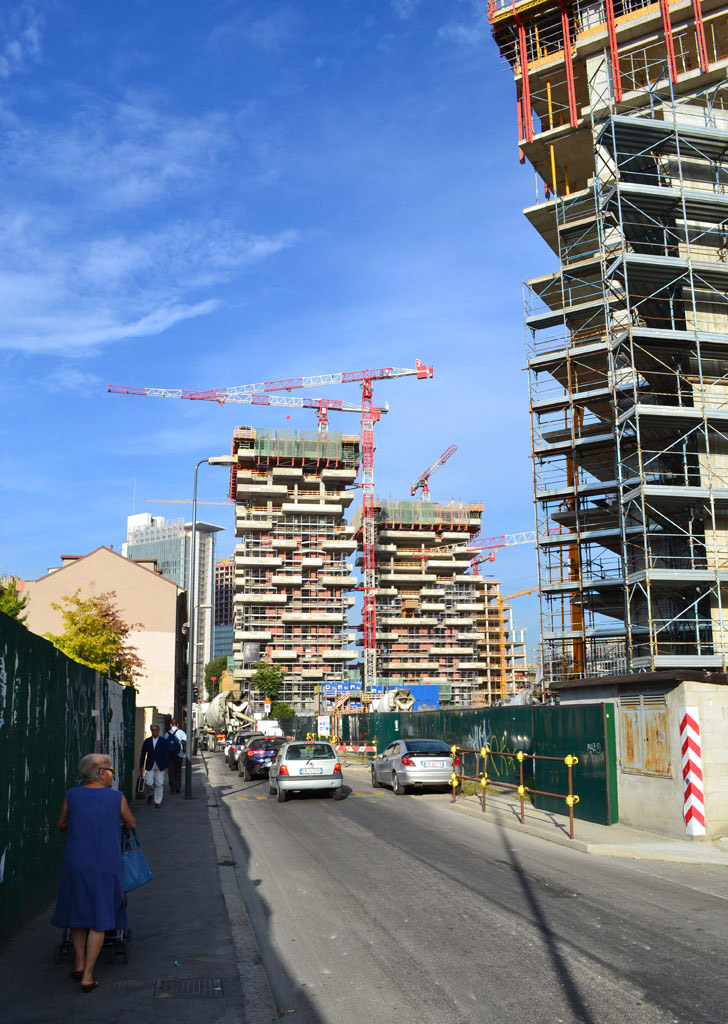
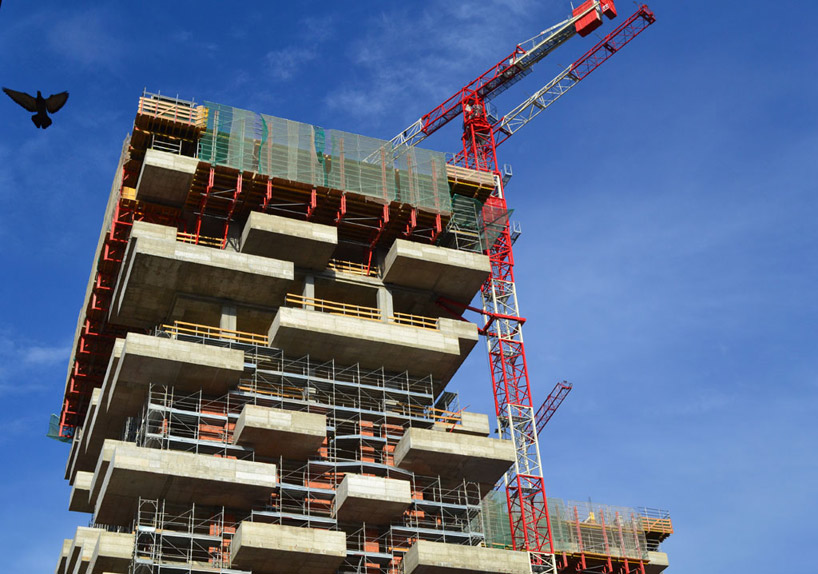
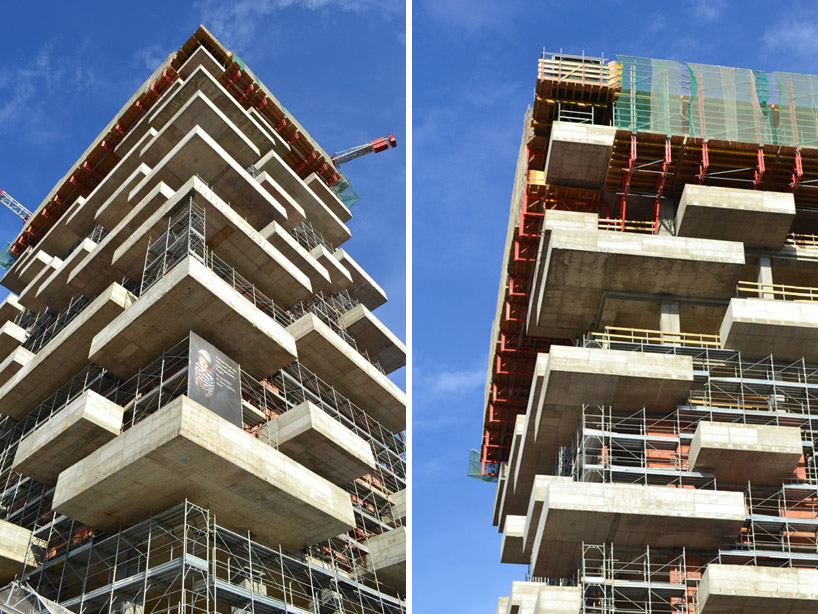
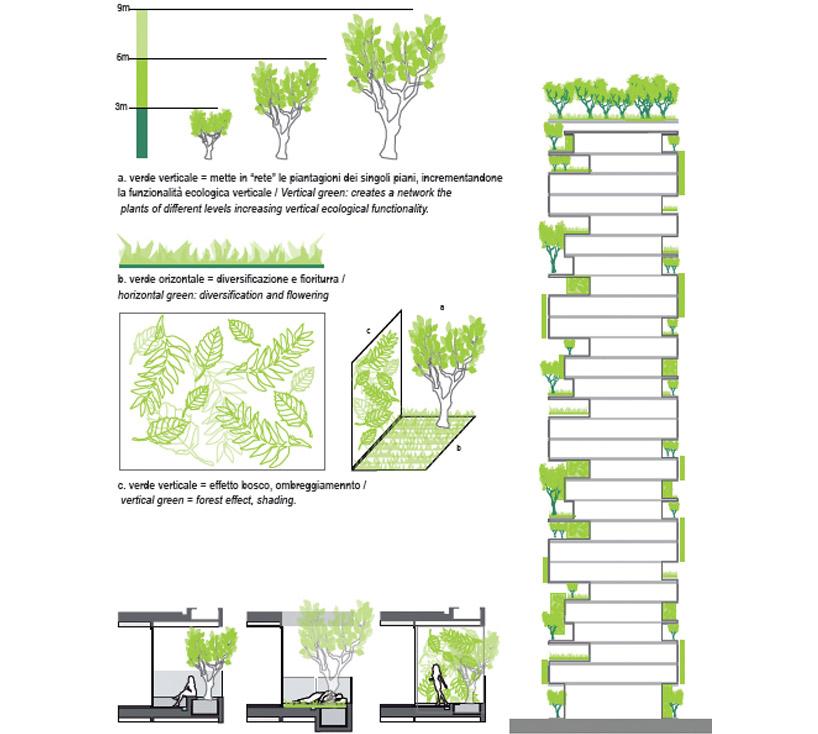
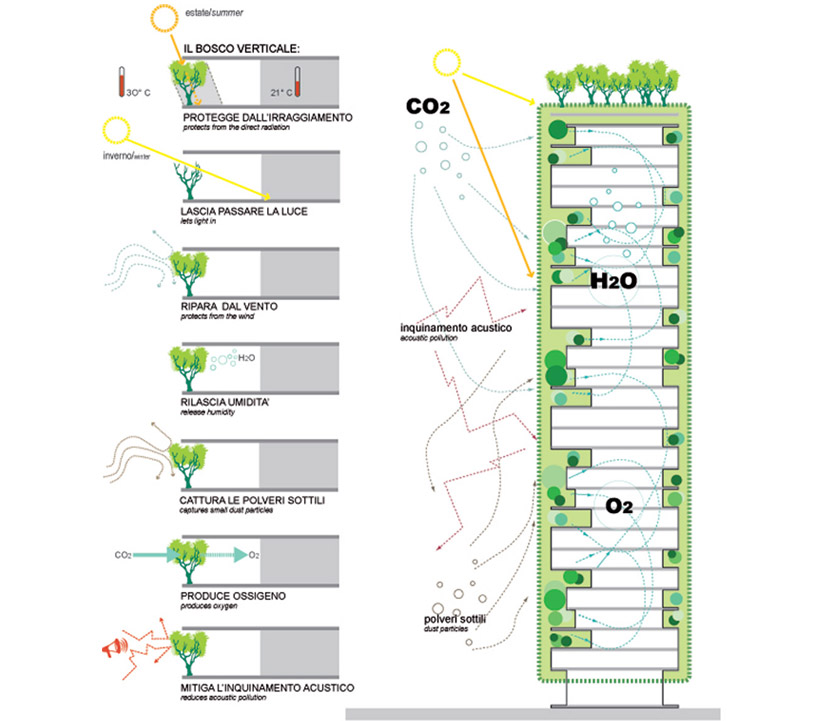
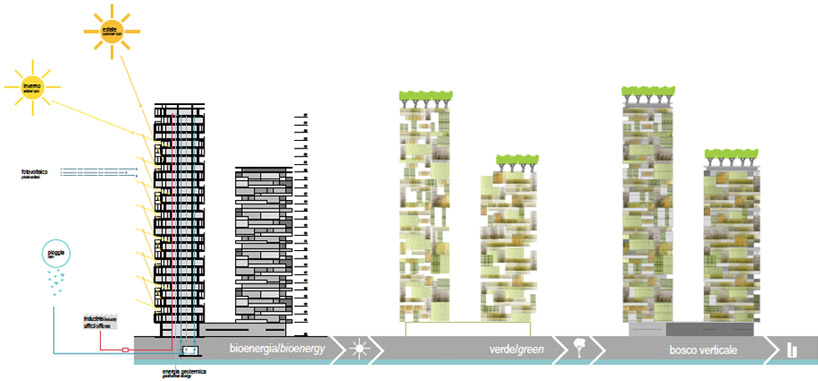
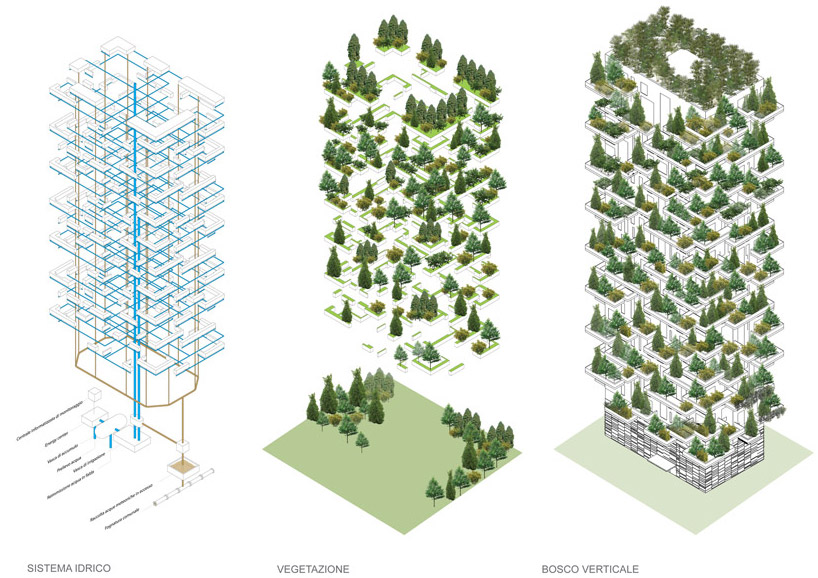


No comments:
Post a Comment